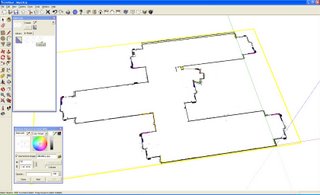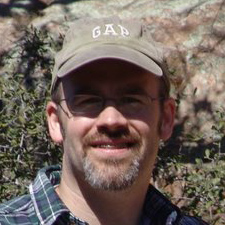
Here is the image on the surface. I used the square tool and the line tool to make the outline.

I Push/Pulled the outline into roughly one, maybe two stories. Here is the model with some transparency options so you can see the blueprint beneath it.

Here is the opaque model with SketchUp's built-in Shadow settings activated. You can set seasonal and time settings extremely easily - a slider.
 I really liked using the blueprint image, and since it was oriented correctly I didn't have to adjust the axes in SketchUp, which admittedly would be trivial, but I just didn't feel like it.
I really liked using the blueprint image, and since it was oriented correctly I didn't have to adjust the axes in SketchUp, which admittedly would be trivial, but I just didn't feel like it.It took me about five minutes, maybe, to make the building like this, and it is much closer to the actual dimensions/scale than the other way. Sometimes you don't have the luxury of having the blueprints, so I'll probably switch back and forth between methods.


2 comments:
The square and line tools...are they in SketchUp or PhotoShop? How did you use them...are they vector graphics tools?
D
They are SketchUp tools - square is actually called "Rectangle" and is the brownish box on the left-hand menu bar, directly under the Eraser icon.
Rectangle quickly draws 2D squares (or rectangles!), with built-in snaps to square or Golden Section, which is nice when designing fibonacci-/exponential growth or decay-based images, right? It works the same as the square Marquee select in Photoshop - click one corner, drag to create diagonal corner, release and voila!
The Line tool is the pencil icon to the right of Rectangle. It works just like the Pen tool in Photoshop, and you can build polys section by section, close polys, subdivide polys, etc. You can only extrude (Push/Pull in SketchUp-speak) a closed poly, which makes sense.
The only Photoshopping I did on this portion was capture the screenshot of the blueprint/building map, erase all the details except the building outline (I'd like to keep my job) and save it as a jpg. SketchUp handled the mapping to polygon, etc.
Post a Comment