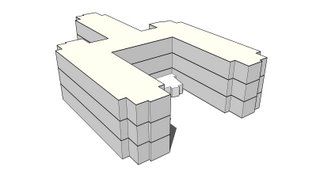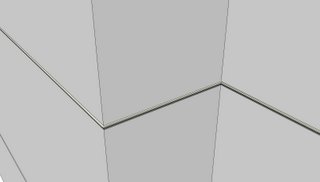
You may notice a black line between the floors. I modeled a small detail around the building, but I'm not sure about how it looks from a distance. Here is a close-up of it.

What I'd like to do with the buildings is use the facilities maps to have correct and to scale outlines of the other buildings. While drawing on the map is nice for a quick look, I prefer the precision of using the blueprint, and it's less frustrating having to try to snap points that aren't aligned due to the rotation in the graphic.
That said, I'll probably table the building models for a while. I'm itching to work on some robot models.
I'll use the breaktime from the buildings to take pictures of the actual architectural details from the buildings so when I go back, I'll have a starting point.


No comments:
Post a Comment